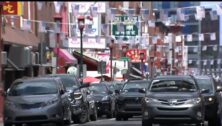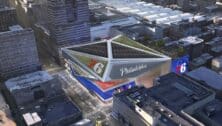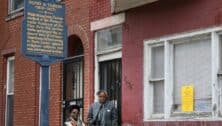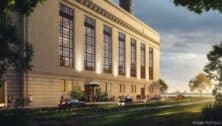Sixers Release New Renderings of Proposed Arena with Additional Project Details
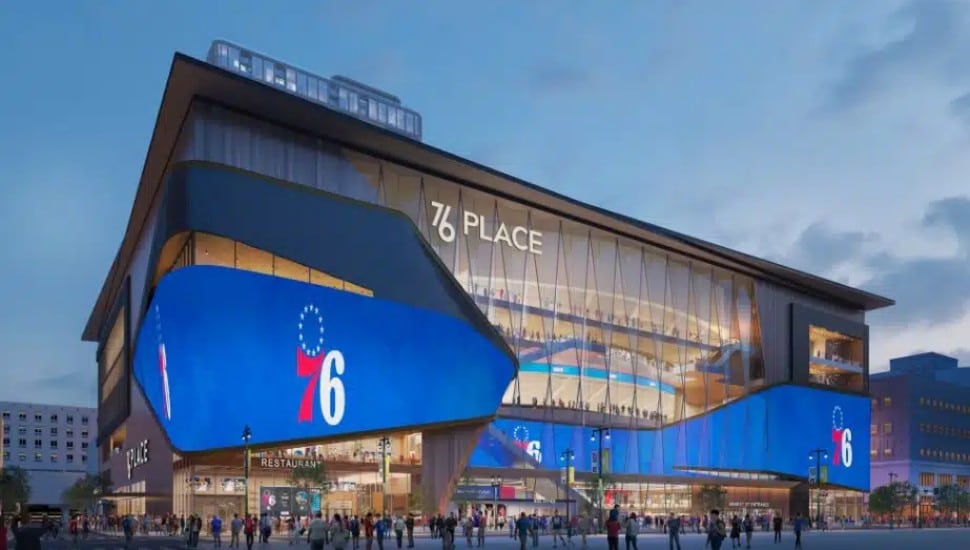
Earlier this week, the Sixers released new renderings with additional project details of the proposed Center City arena on East Market Street in Philadelphia, writes Kevin Kinkead for the Crossing Board.
The new overhead rendering includes a massive tower that rises from the building’s north side which is envisioned to be a mixed-income residential building.
“During discussions with community stakeholders, the team consistently heard residential affordability is a primary concern,” said the team in a press release. “As a result, one of the ways the 76ers are prepared to help increase the supply of affordable housing is through an additional private investment of $250 million in a mixed-income residential building that sits atop the arena.”
Out of the estimated 395 units for rent, the team has pledged to designate 20 percent as affordable housing.
The addition of housing to the proposed project is consistent with the recent national trends of combining new sports arenas with mixed-use developments.
“In addition to increasing the supply of affordable housing, it will also benefit the city by creating additional foot traffic year-round along East Market Street,” said the team.
Read more about the new renderings with additional project details of the proposed 76 Place arena on East Market Street in Crossing Board.
76ers announce new details about proposed arena in Center City.
Connect With Your Community
Subscribe for stories that matter!
"*" indicates required fields




















